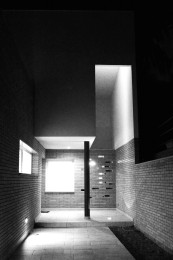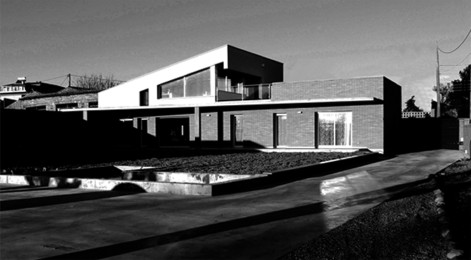“JJ” HOUSE / Castellnou de Seana
The house corners itself in a vertex of the terrain in order to dispose of the best possible part of the space for the garden and pool. Both the entrance porch and the main openings of the house open to this outer space, to the beautiful landscape views and the sun. The first floor emerges like a periscope to try to catch the distant landscape views.
project manager : Ignasi Navás, arq. / eng. structure : Pedro Rico.
investor:
private
construction:
2013-2014
area:
215 m2
budget:
-
architect:
Luís Angel Domínguez


