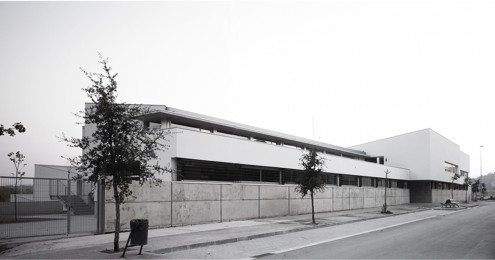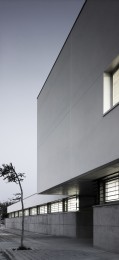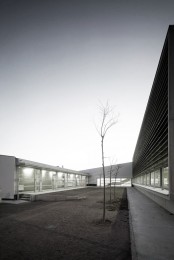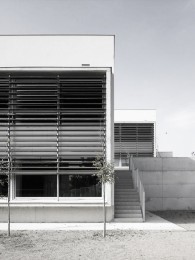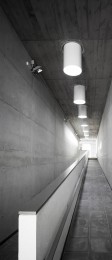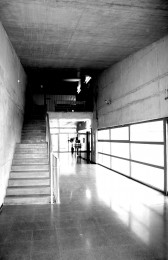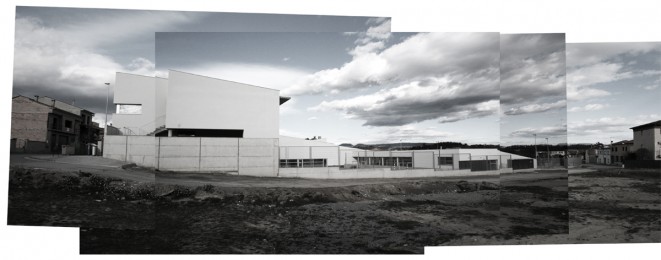EDUCATION CENTER “LES MASIES DE VOLTREGÀ” / Masies de Voltregà / competition 1st prize_2004
Analysing firstly the landmarks, shapes and dimensions of the lot, and secondly the urban context and the very program of the center, we decided to create this unique “extensible” building. Thanks to its different levelled patios system, the building can follow and adapt the natural potential of the land to its program, in order to create this school. A central axis runs all the way across the school, from North to South, framing perpendicularly the classrooms and patios. This part of the building finishes at the edge of the multi-sports tracks, with a block running alongside the gym, locker rooms and cafeteria.
project manager : Jose Luís Sanuy, arch. / project arch. : Clothilde Giorgetti, Amado Martín / detail arch. : David Morros. / construction arch. : Rafael Capdevila Becerra / Eng. structure : Luis Bozzo. / Eng. networks : Joan Gonzalez Gou / constructor : Constructora D’Aro S.A. / Photographs : Eugeni Pons
investor:
Departament d’Ensenyament. Generalitat de Catalunya / Gestió d’Infraestructures, S.A. – GISA
construction:
2006-2008
area:
4.141 m2
budget:
4.106.073€
architect:
Luís Angel Domínguez , Alfredo Lérida, Josep Camps

