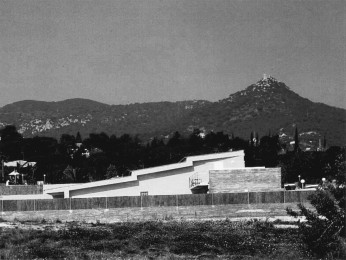“GALO” HOUSE / Cabrera de Mar
Implanted on a flat lot, and surrounded by identical housing buildings, all designed according to the standard model of the urban planning, the house is inspired by the remains of an old castle located on the distant mountains, symbol of local identity. Two tangled volumes follow the L shape imposed by the regulations. The smaller one is composed of exposed bricks whereas the other, slanted, differs from the first one by its white coating touch, and goes from one to two levels with its diagonal structure.
investor:
private
construction:
1997
area:
295 m2
architect:
Luís Angel Domínguez

