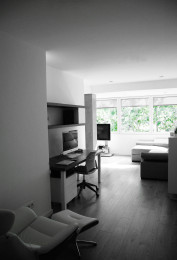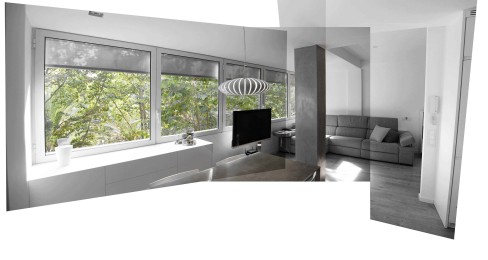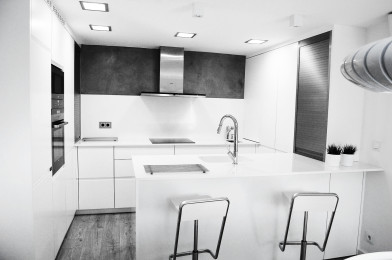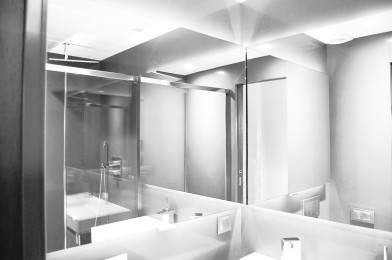“CLOT” HOUSING RENOVATION / Barcelona
The housing is developed along a corridor, following its original distribution. The intervention resolves the circulation by giving to this axis a new value, through the wood cladding of the volume which closes the rooms. At the end of the corridor, the housing opens up to the outside, where the kitchen and living room integrated have been cleverly located, with great lightning. The new distribution organizes and gives dimension to each space, keeping in mind their particular use and characteristics, all in a reduced housing.
project manager : José Luis Sanuy
investor:
private
construction:
2013-2014
area:
105 m2
budget:
-
architect:
Luis Angel Domínguez




