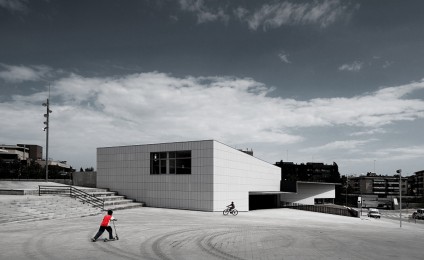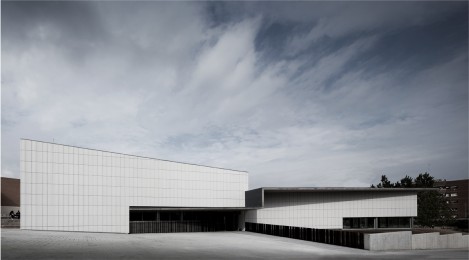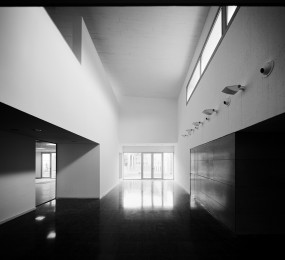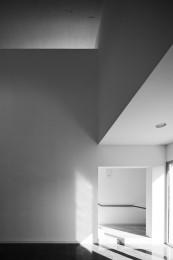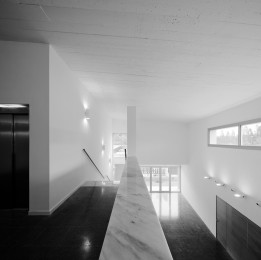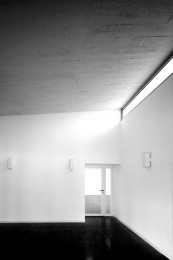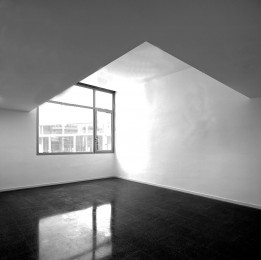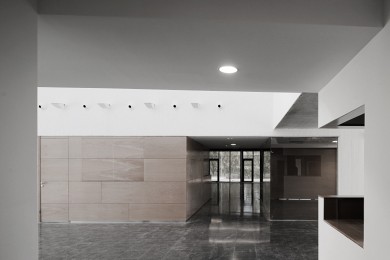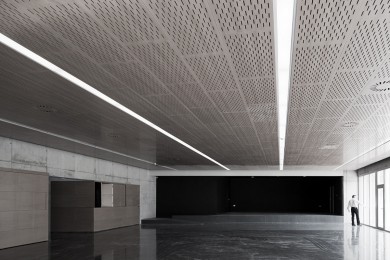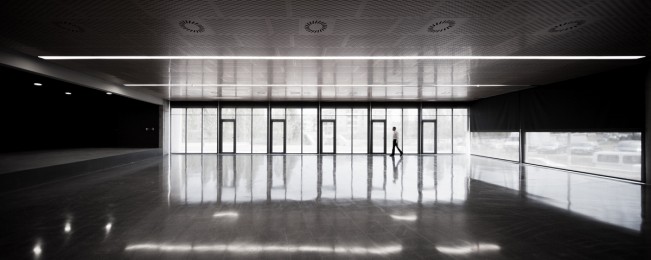SOCIAL CENTER “CASAL CAN PALOTS” / Canovelles / competition 1st prize_2006
Inspired by its urban implantation, our project leads us to incorporate the already existing public space as a part of the new city centre. The pre-existing concrete wall of the auditorium is integrated as a fundamental element of the project, which enables the building to develop itself from it, and is created the new « place » for the auditorium, in the shape of a large white ceramic rock. From the outside, the building’s volume composition demonstrates a sense of rupture and change of proportions. A first two-levelled volume marks the scale of the public space, as a second one-levelled volume hosts a large multifunctional reception room. Inside, the exposed white concrete allows us to witness the diverse layers of the construction’s process, showing how time passes, just as time leaves its marks on our aging skin.
project manager : Jose Luís Sanuy, arch. / project arch. : Clothilde Giorgetti, Mireia Serra, Amado Martín. / détail arch. : David Morros. / construction arch. : Justo Hernanz. FAHE / eng. structure : Luis Bozzo. / eng. networks : Joan Gonzalez Gou / constructor : Arcadi Pla S.A. / photographs : Fernando Guerra, FG+SG
investor:
Departament de Governació i Administracions Públiques Generalitat de Catalunya / Gestió d’Infraestructures, S.A. – GISA
construction:
2009-2010
area:
1.350 m2
budget:
2.358.024€
architect:
Luís Angel Domínguez

