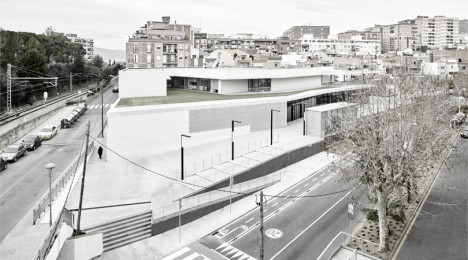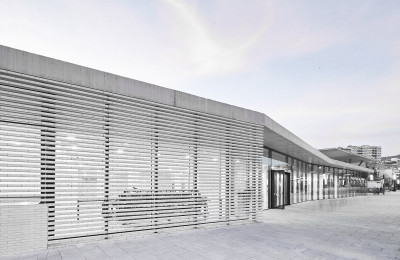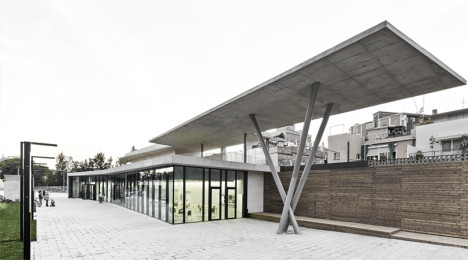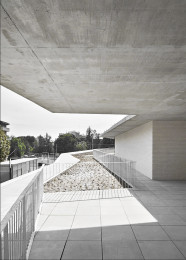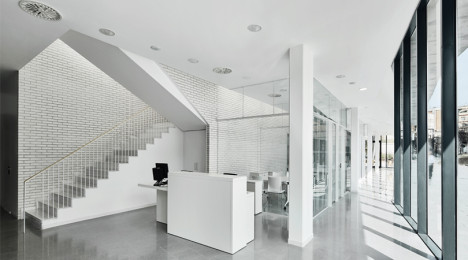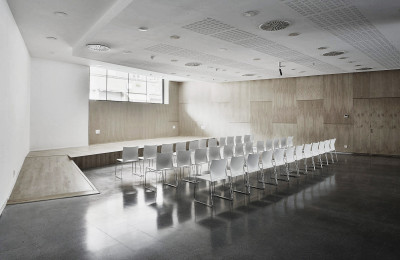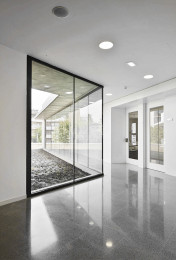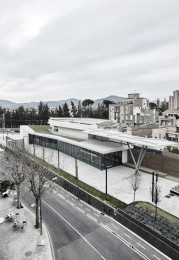MULTIFUNCTIONAL EQUIPMENT “LES TOVALLOLES” / Sant Feliu de Llobregat / competition 1st prize_2011
The new multifunctional equipment was created with a twofold objective: adapting to a new context from the formal recognition with the other tracks of the train; the first floor shift establishes this link and ends on a junction creating a pivotal point. Adapting to the street and rambla (Translator’s note: a large street with a pedestrian area in its center): “Riera de la Salut”: creating a new, larger square that gives directly way to the multifunctional center. The street-raised green roof with an integrated patio gives a new viewpoint above the train’s tracks. The building is built over an already existing underground parking, which influences and limits the structure. The reinforced concrete structure in its whole is covered by bricks, same material used to build the old textile factory “Les tovalloles”, previously located on this same ground and whose name and identity was used for the new center.
project manager : José Luís Sanuy, arch. / project arch. : Susana Leal, Laura Rubí, Juan Manuel Martín, Javier Amador, Amado Martín, Ignasi Navás. / detail arch. : Justo Hernanz. FAHE Consulting Arquitectura SLP. / eng. structure : Luís Bozzo. / eng. networks : AiA Instalaciones Arquitectónicas. / constructor: Vías y construcciones, S.A.
investor:
Sant Feliu de Llobregat City Council
construction:
2013-2014
area:
2.294 m2
architect:
Luís Ángel Domínguez Moreno, Álex Falcones de Sierra

